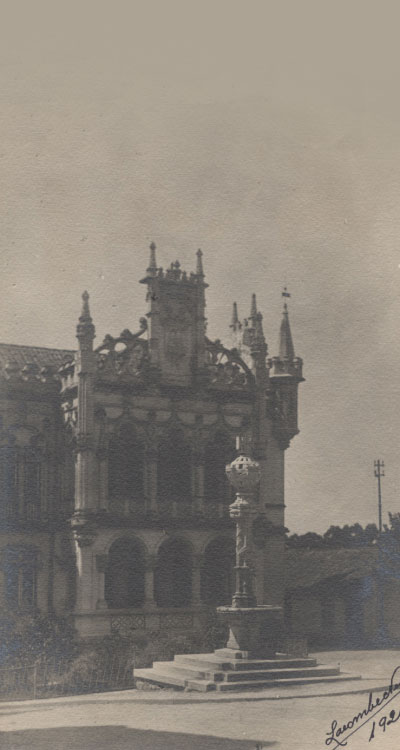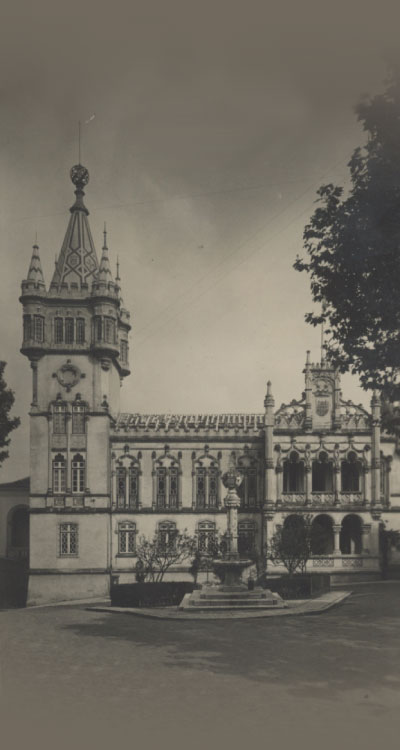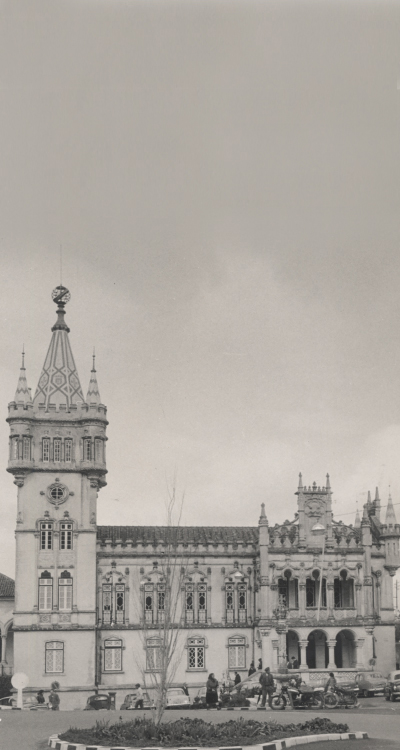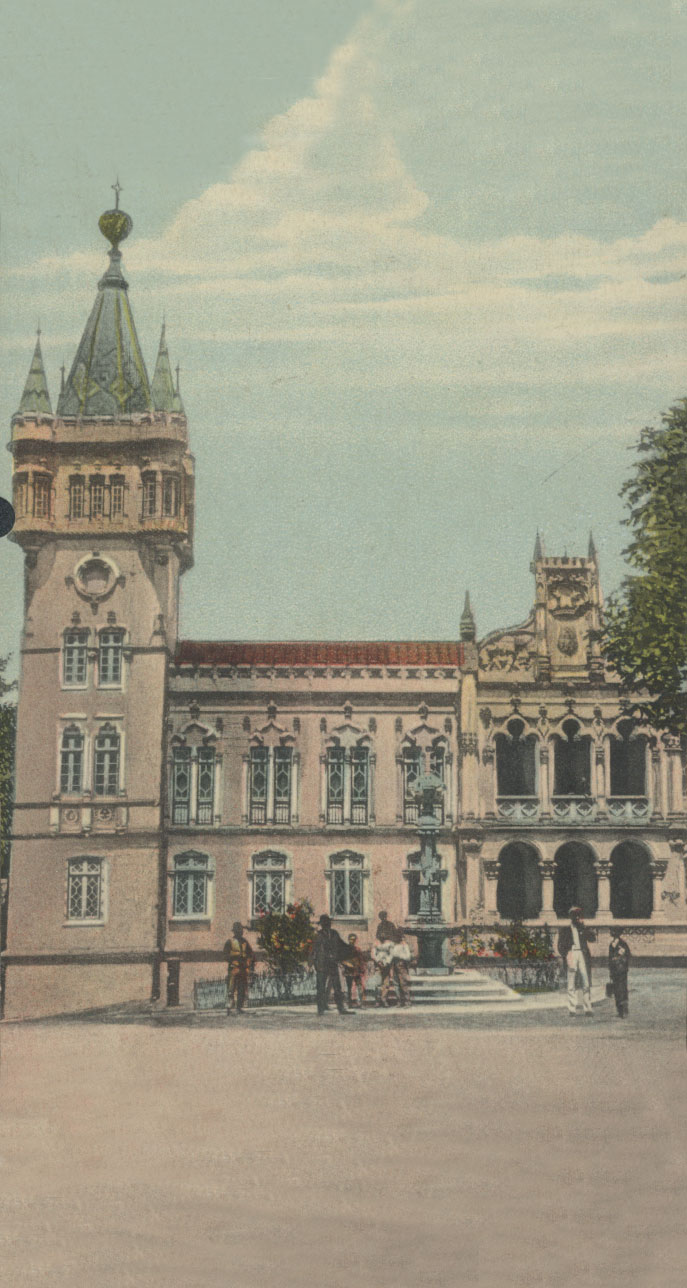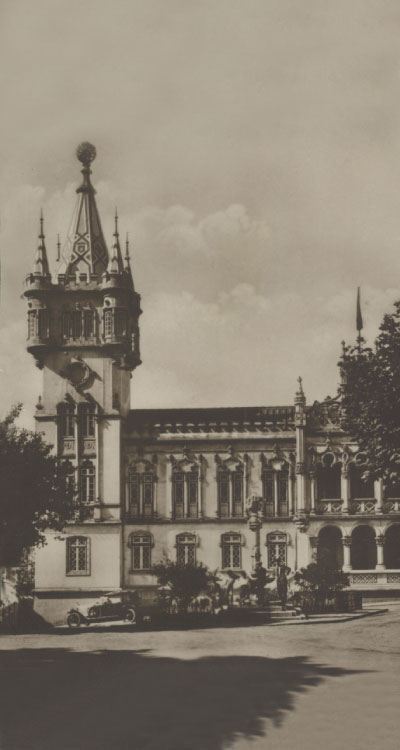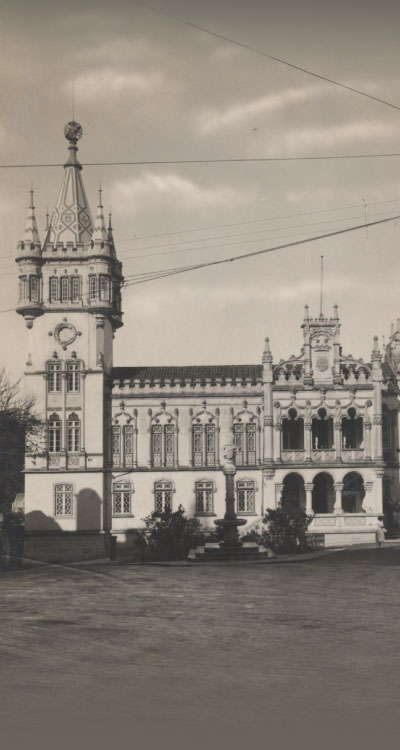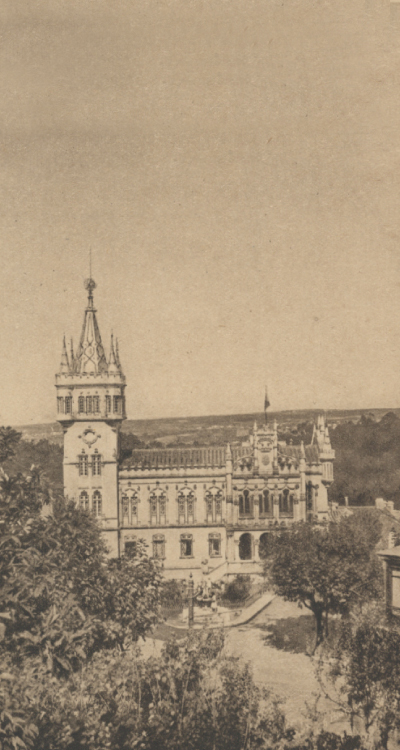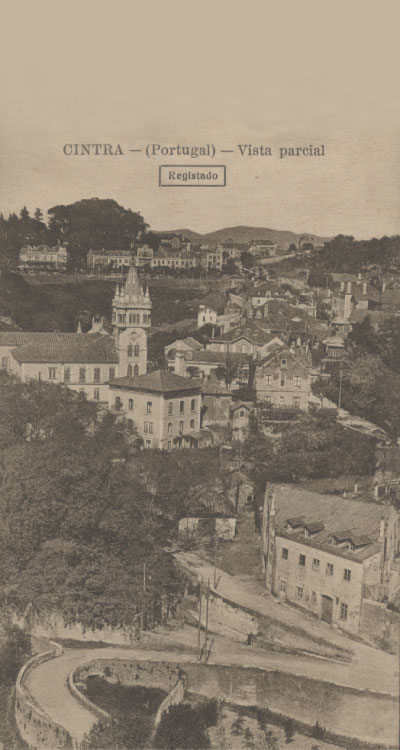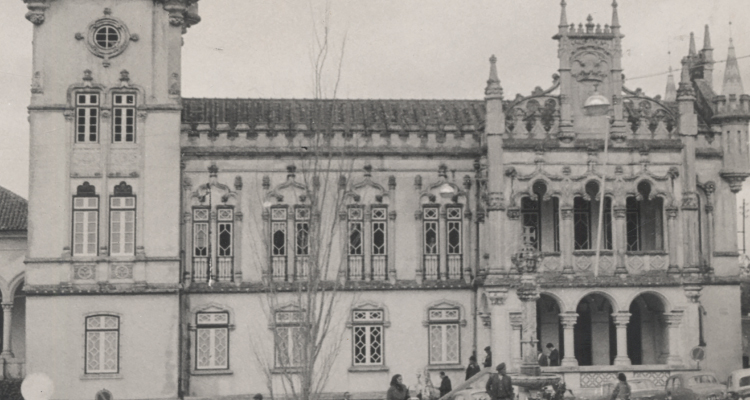
- Palácio de Valenças
- Volta do Duche
- Fonte Mourisca
- Volta do Duche
- Queijadas de Sintra
- Paços do Concelho
- Largo Virgílio Horta
- Cadeia Comarcã
- Estação
- Correnteza
- Rua Alfredo da Costa
- Rua Alfredo da Costa
- Estefânia
- Estefânia
- Estefânia/ Desidério Cambournag
- Casino
- Cineteatro Carlos Manuel
- Elétrico de Sintra
Paços do Concelho
O edifício dos Paços do Concelho situa-se, estrategicamente, entre os dois bairros de Sintra (a Vila Velha e a Vila Nova da Estefânia), a sua construção neste local marca a deslocação do centro administrativo, instalado num edifício setecentista perto do Paço Real, para uma zona mais moderna.
Projetado pelo arquiteto Adães Bermudes, foi construído entre 1906 e 1908, onde anteriormente se erguia a capela manuelina de S. Sebastião. As fachadas são animadas por janelas neomanuelinas e por uma imponente torre de cobertura piramidal revestida a azulejo, decorada com cruz de Cristo e o escudo nacional culminando, no topo, com a esfera armilar. Destaques para a varanda, de linguagem neomanuelina e o frontão com o brasão municipal. No interior, desenvolve-se um claustro de dois andares cujo balcão superior é ricamente decorado por motivos de inspiração renascentista.
Projetado pelo arquiteto Adães Bermudes, foi construído entre 1906 e 1908, onde anteriormente se erguia a capela manuelina de S. Sebastião. As fachadas são animadas por janelas neomanuelinas e por uma imponente torre de cobertura piramidal revestida a azulejo, decorada com cruz de Cristo e o escudo nacional culminando, no topo, com a esfera armilar. Destaques para a varanda, de linguagem neomanuelina e o frontão com o brasão municipal. No interior, desenvolve-se um claustro de dois andares cujo balcão superior é ricamente decorado por motivos de inspiração renascentista.
City Hall
The City Hall building is strategically located between the two districts of Sintra (Vila Velha and Vila Nova da Estefânia). Its construction on this site marks the displacement of the administrative centre, installed in one 18th century building near the Paço Real, the Town Palace, to a more modern space.
Designed by architect Adães Bermudes, it was built between 1906 and 1908, where the Manueline style chapel devoted to S. Sebastião previously stood. The façades feature Neo-Manueline windows and an imposing tiled pyramidal roof tower, decorated with the cross of Christ and the national coat of arms culminating, at the top, with the armillary sphere. The balcony, in Neo-Manueline style, and the pediment with the municipal coat of arms stand out. Inside, we can find a two-storey cloister whose upper balcony is richly decorated with motifs of Renaissance inspiration.
Designed by architect Adães Bermudes, it was built between 1906 and 1908, where the Manueline style chapel devoted to S. Sebastião previously stood. The façades feature Neo-Manueline windows and an imposing tiled pyramidal roof tower, decorated with the cross of Christ and the national coat of arms culminating, at the top, with the armillary sphere. The balcony, in Neo-Manueline style, and the pediment with the municipal coat of arms stand out. Inside, we can find a two-storey cloister whose upper balcony is richly decorated with motifs of Renaissance inspiration.



