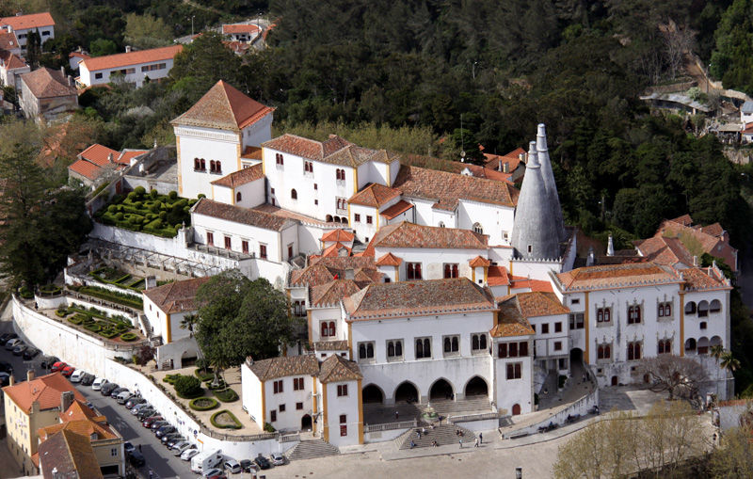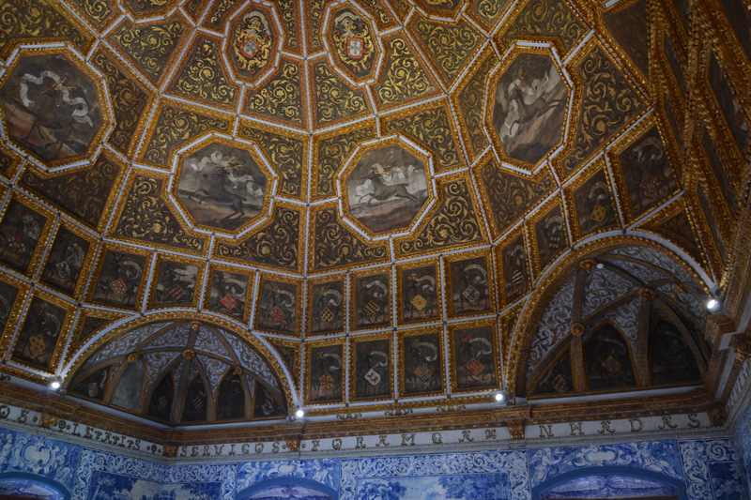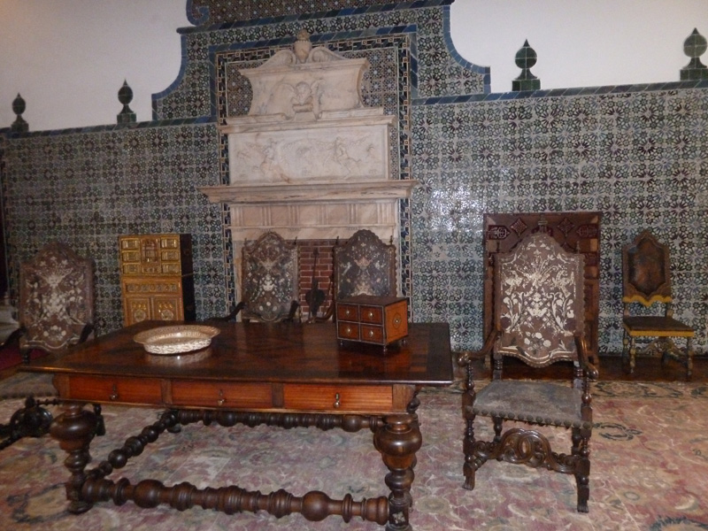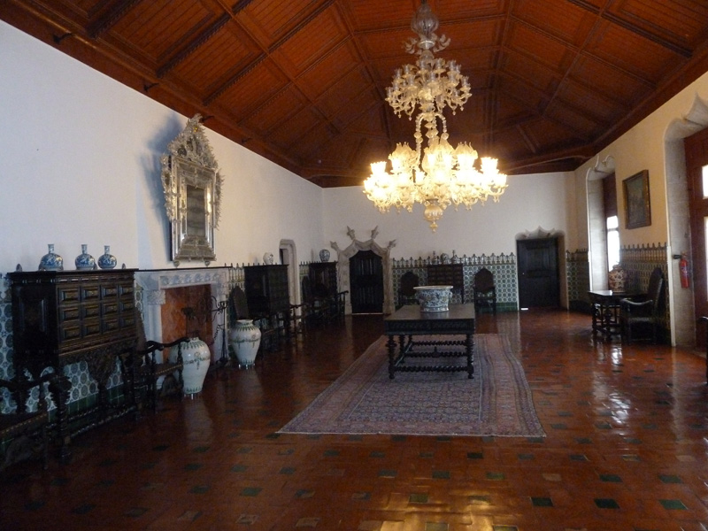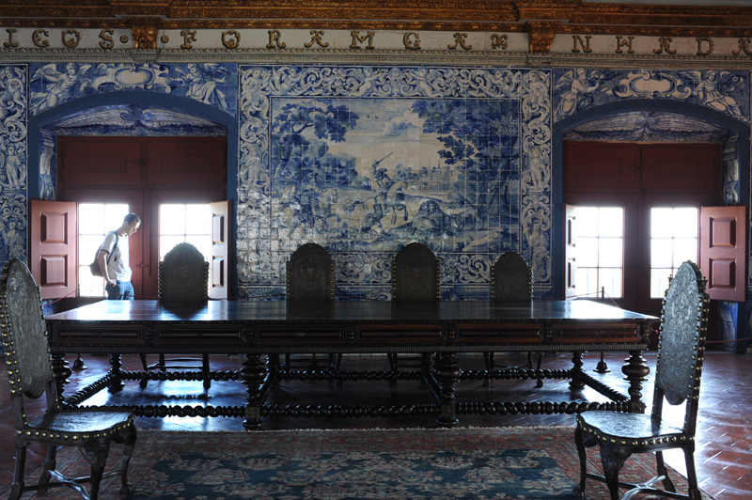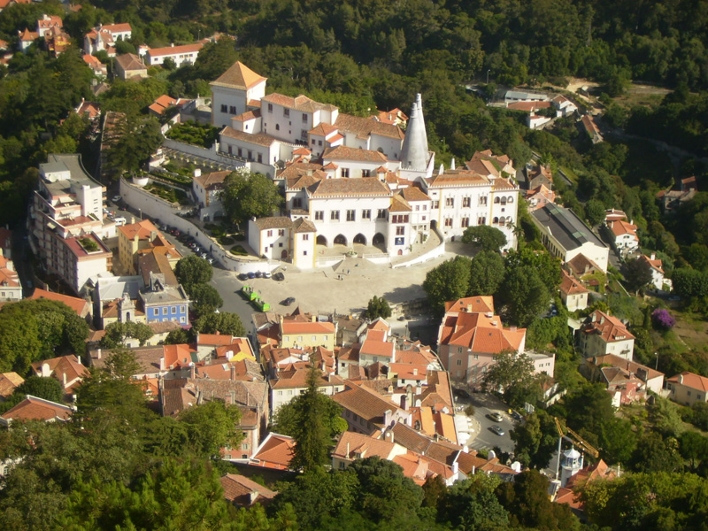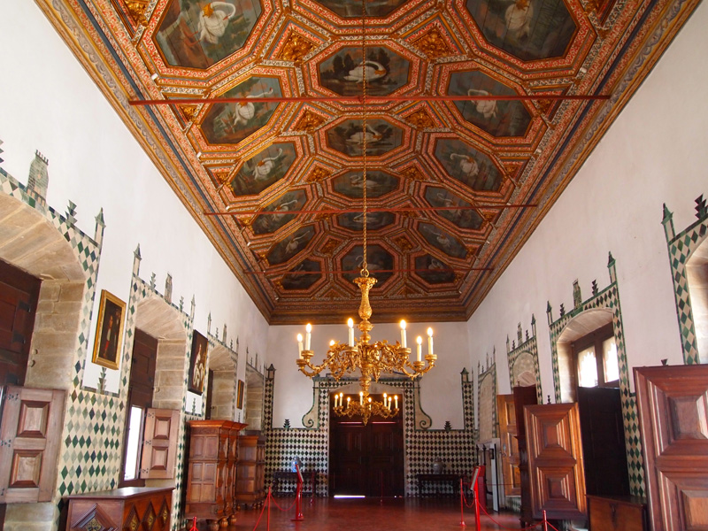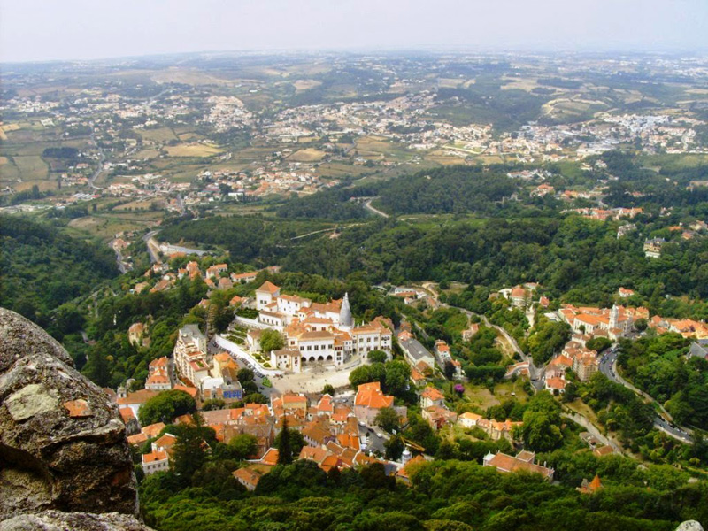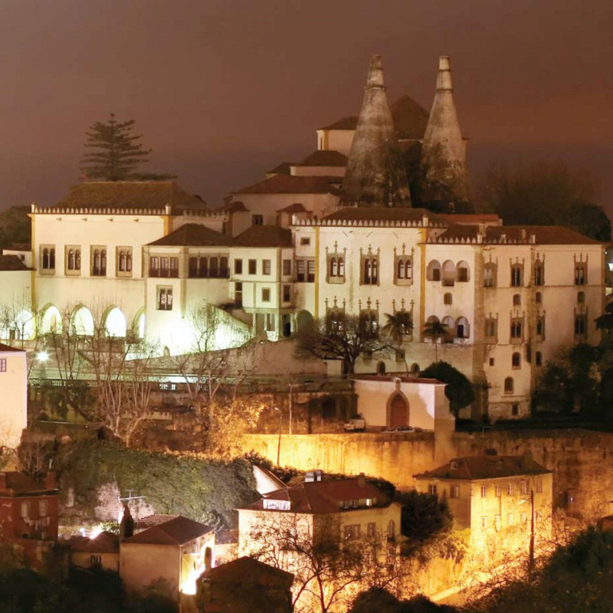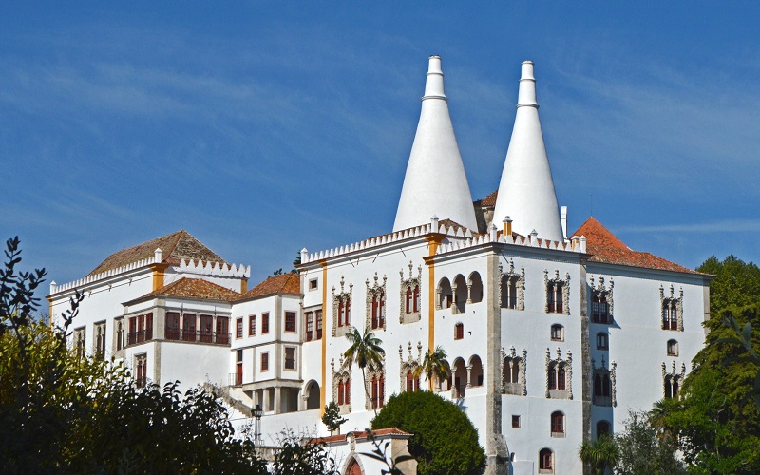
The Sintra National Palace, also known as the Town Palace, was among the palaces used by the Portuguese Royal Family almost up to the end of the Monarchy, in 1910.
Its construction began in the 15th century by an unknown architect. Its features are characteristic of Medieval, Gothic, Manueline, Renaissance and Romantic architecture. The palace is considered an example of organic architecture, an ensemble of apparently distinct forms, which nonetheless come together as a whole, through courtyards, stairs, corridors and galleries. It houses the largest set of Mudéjar tiles in Portugal, and its kitchen is crowned by two large conjoined chimneys: an icon of Sintra.
In 2008, it was the most visited palace in Portugal, with 408 712 visitors.
History
The Sintra National Palace, located in the historic town centre, is a unique and unmissable monument for its historical, architectural and artistic value.
Among all the palaces Portuguese monarchs ordered to be built in the Middle Ages, only the Sintra palace survives almost intact, its configuration and silhouette unchanged in essence since the mid-16th century. Major construction efforts were promoted by Kings Dinis, João I and Manuel I after the Christian Reconquest (12th century), between the late 13th century and the mid-16th century. This work to modify, expand, and improve the palace determined its outline.
The Moorish palace
The town citadel
rulers, and later Christian kings, following the conquests of Santarém and Lisbon in 1147.
In the Royal Charter of 1281, aware that Crown buildings in Sintra required maintenance, King Dinis (who refers to the palaces as ‘mea palacia’) grants privileges to the free Moors of the neighbouring village of Colares, for the conservation and renovation of his Sintra Palace: the Moorish palace enclosed by walls, and rightfully owned by The Crown after the conquest.
One of the three views (1509) by Duarte d'Armas (1465-?), priceless iconographic sources preceding the construction efforts promoted by King Manuel I. On the left, we can see some constructions which no longer exist, captioned Mecca (evoking the old Moorish palace standing on site at the start of the 16th century?). A few years later, King Manuel would order the construction of the Tower with the Room of the Coats of Arms.
The Royal Palace
Main construction efforts
It took some time following the reconquest of Sintra before Portuguese kings began to attend the Palace more frequently, especially after Lisbon was established as the seat of central power. The proximity to the capital, the privileged climate, the landscape, the abundance of food and hunting conditions favoured Sintra as a refuge from Court during the summer months.
King Dinis (reigned 1279-1325) was probably the first monarch to take an interest in the Palace of Sintra, once the borders of Portuguese territory had been defined. His quarters would have been located on the highest point of the building, to the north, by the Palatine Chapel he had built. This structure still survives, and one of its spaces is known as King Afonso VI's Prison-Room.
The Palace’s great modifications and extensions date to the reign of King João I (reigned 1385-1433), during the first quarter of the 15th century, attributed to the work of João Garcia de Toledo. The new palace was larger and more luxurious, its rooms were arranged around the Central Courtyard, connecting to and facing each other, and had different purposes, referred to in part in the manuscript "Medição das Casas de Cintra" [Appraising the Sintra houses] left behind by King Duarte. The main Joanina(Baroque, King João V) façade faces the town, and is almost entirely taken up by the Swan Room, the most splendid division. The adjoining rooms were organised for privacy, following a model with several antechambers (named Magpie, King Sebastião, Mermaid, which included the dressing room, and Julius Caesar), a chamber or bedroom (Arab Room) and a side chamber (Guest Room). Thus, the divisions further away from the Swan room would have been the most restricted and intimate. These rooms were complemented by the kitchens to the east, whose monumental double chimneys have become an icon of the palace and the town of Sintra itself.
The construction efforts to improve the palace's aesthetics and layout are attributed to King Manuel I (reigned 1495-1521), particularly the Manueline decorative elements (doors and windows) and the Mudéjar tiles, as well as two new structures that expanded the royal palace: the east wing, housing King Manuel's chamber, and the Tower crowned by the Room of the Coats of Arms.
Over the course of the following centuries, few interventions had a profound impact on the Palace's outline. The most significant event after the reign of King Manuel was the captivity of a king without a throne, King Afonso VI, an episode which brought an intense period of royal presence to an end.
The Sintra National Palace was classified as a monument in 1910, and is part of Sintra's Cultural Landscape, classified as a World Heritage Site by UNESCO since 1995.
In 2013 it became part of the Network of European Royal Residences.
Opening hours and princes:https://www.parquesdesintra.pt/en/plan-your-visit/opening-times-and-prices/
Terreiro da Rainha Dona Amélia
2710-616 Sintra
GPS: 38°47'50.6"N 9°23'25.8"W
Phone: (+351) 219 237 300 / (+351) 219 237 336
E-mail: This email address is being protected from spambots. You need JavaScript enabled to view it. /
This email address is being protected from spambots. You need JavaScript enabled to view it.
Site: www.parquesdesintra.pt



